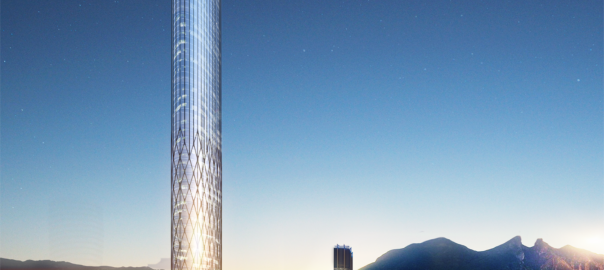
Reinforced concrete structure integrated by a concrete core coupled to the perimeter columns by outriggers. 62 stories and 5 basement levels, 175,000m².

Reinforced concrete structure integrated by a concrete core coupled to the perimeter columns by outriggers. 62 stories and 5 basement levels, 175,000m².
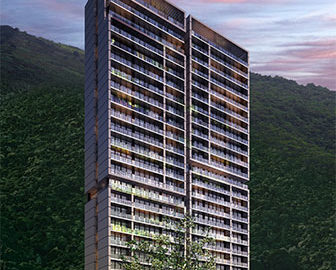
Pre-designs in development. 31 stories, 31,600m².
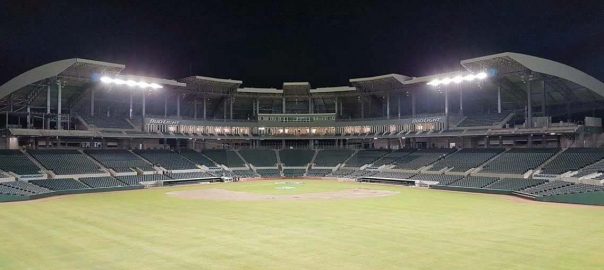
Steel Moment-Resisting Frame System for the main cover and basement levels with steel decks for intermediate slabs. Prefabricated reinforced concrete elements for rakers and Double-T beams for slab system.
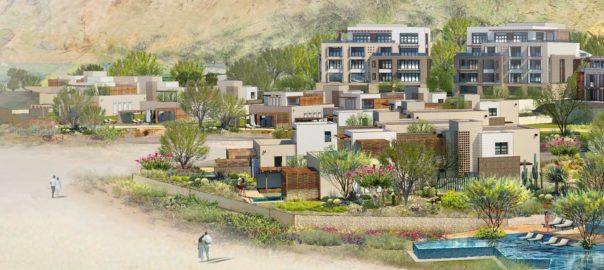
Reinforced Concrete Moment-Resisting Frames. 18 buildings up to 5 stories, 69,100m².
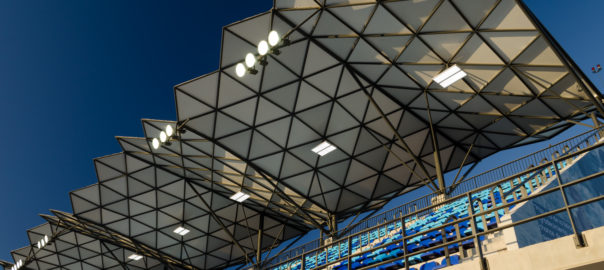
Main cover of metallic structure linked to concrete structure. Prefabricated elements for the modulation of loadbearing and bleachers. Basements of earthquake-resistant frames of reinforced concrete.
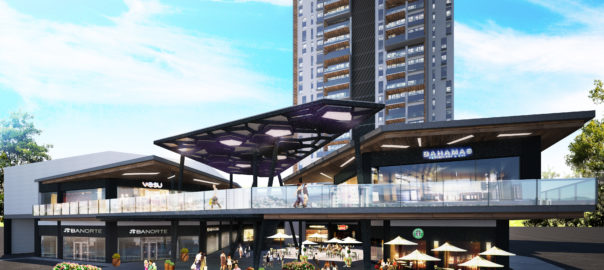
Reinforced Concrete Moment-Resisting Frames and Shear Walls Dual System. 20 stories and 2 basement levels, 28,500m².
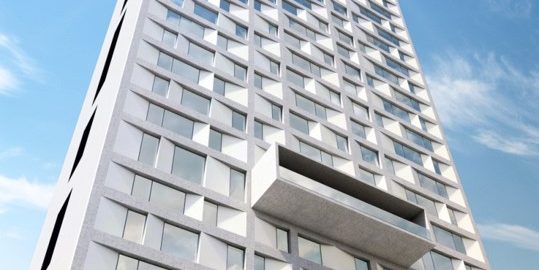
Reinforced Concrete Moment-Resisting Frames and Core Walls Dual System.
Elevation: 52 stories and 2 basement levels, 55,200m².
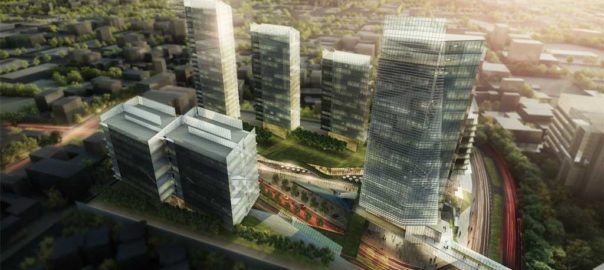
Reinforced Concrete Moment-Resisting Frames and Shear Walls Dual System. 7 Towers of 19, 15 and 12 stories, 3 basement levels, 230,000m².
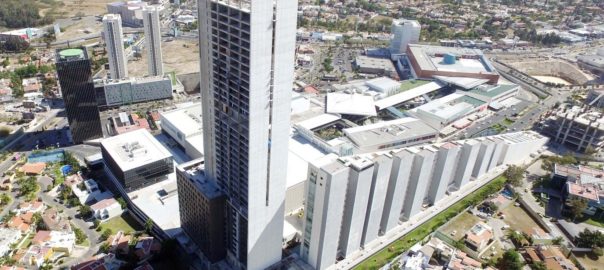
Reinforced Concrete Moment-Resisting Frames and Shear Walls with PT and prefabricated slab system. Elevation: 41 stories and 4 basement levels, 110,000m².
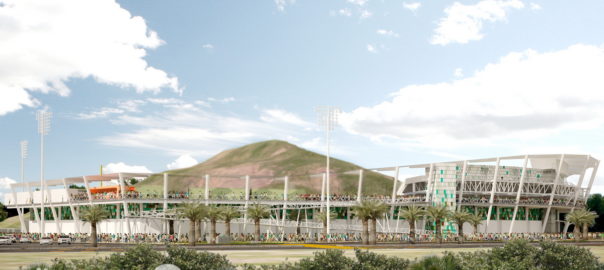
Main cover based on earthquake-resistant frames of metal structure and intermediate slabs of the steels. Prefabricated elements for the modulation of loadbearing and bleachers.
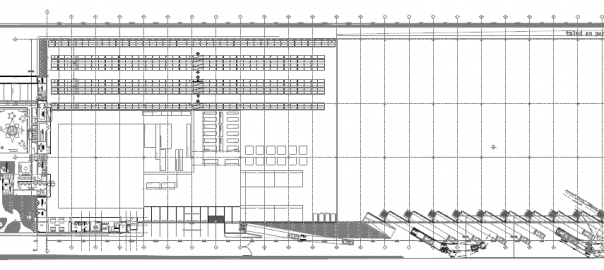
Steel lightweight structure with joists. Structural steel trusses of variable cross-section and perimetral bracing system, 15,900m².
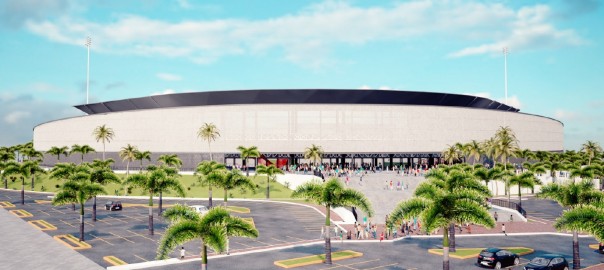
Main cover based on earthquake-resistant frames of metallic structure and intermediate metal decking. Prefabricated elements for the modulation of loadbearing and bleachers. Basements of earthquake-resistant frames of metallic structure, mezzanine system of prefabricated double-T elements. Perimeter ring of facade of prefabricated elements lightened.
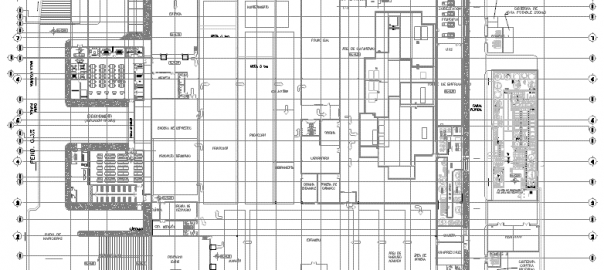
Steel lightweight structure with joists. Structural steel trusses of variable cross-section and perimetral bracing system. Independent structure with traveling cranes, 12,000m².
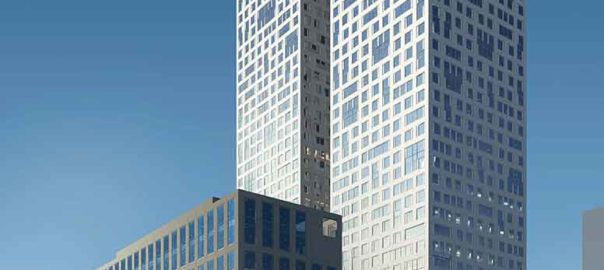
Reinforced Concrete Moment-Resisting Frames and Core Walls Dual System. 44 stories and 4 basement levels, 57,000m².
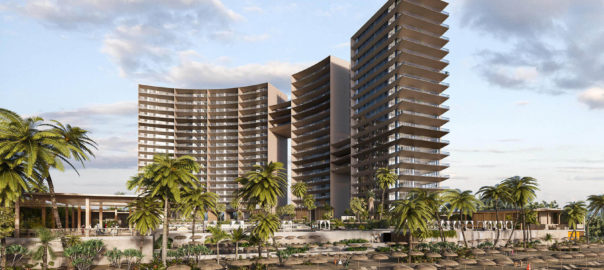
Reinforced Concrete Moment-Resisting Frames and Shear Walls. 22 stories and 2 basement levels, 96,520m².
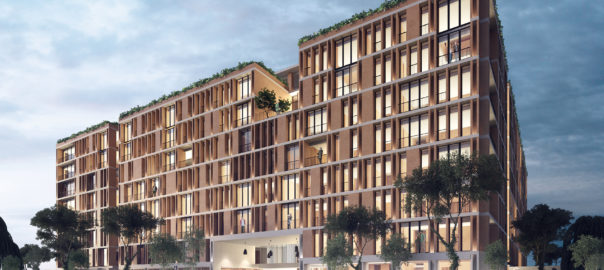
Reinforced Concrete Moment-Resisting Frames and Shear Walls Dual System.
4 towers of 8 stories and 4 basement levels, 50,300m².
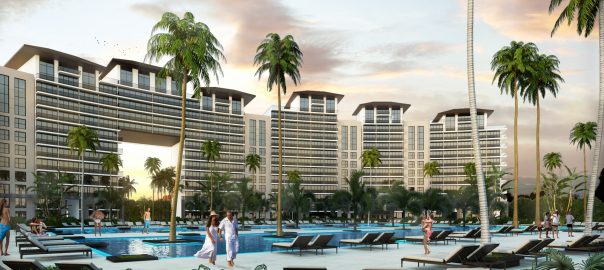
Reinforced Concrete Moment-Resisting Frames and Shear Walls Dual System. 14 stories
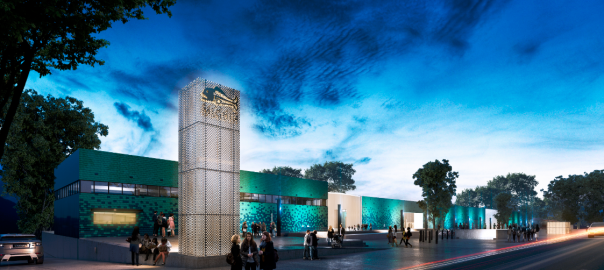
Architectural facade and cover made of metallic structure, underground parking whit reinforced concrete frames. 2 stories, 10,300m².
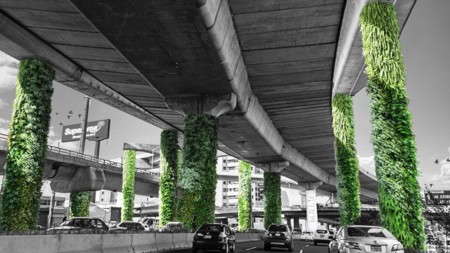
Steel Frames. Extension: 1,000 columns along the 2nd floor of Mexico City’s Highway.
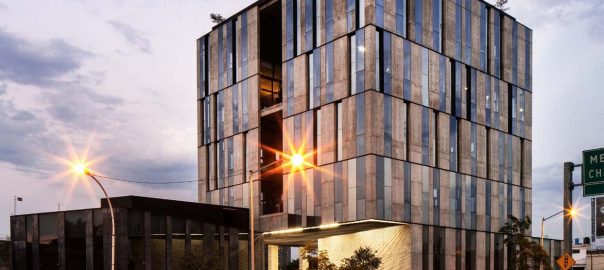
Mixed structure of earthquake-resistant frames with stiff reinforced concrete walls. 6 stories and 2 basement levels, 7,400m²
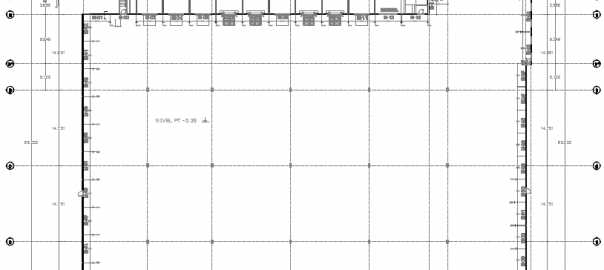
Steel lightweight structure with joists. Structural steel trusses of variable cross-section with Tilt-up perimeter walls, 5,300m².
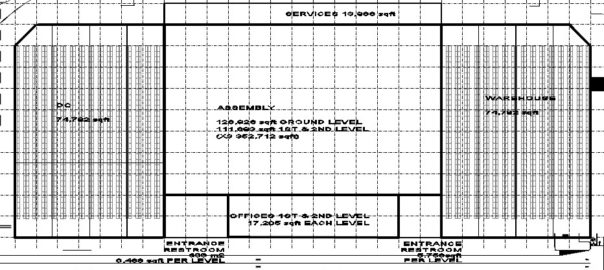
Steel lightweight structure with joists. Structural steel trusses of variable cross-section and perimetral bracing system. Central concrete building with reinforced concrete moment-resisting frames designed to resist up to 3.0ton/m².
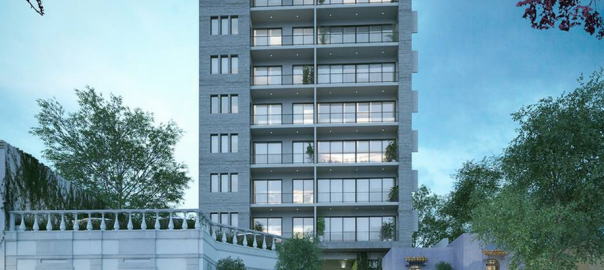
Mixed structure of earthquake-resistant frames with stiff reinforced concrete walls. 10 stories and 3 basement levels, 7,500m².
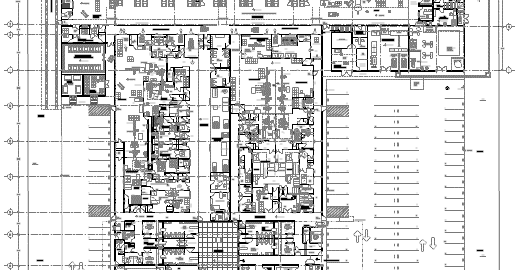
Steel lightweight structure with joists. Structural steel trusses of variable cross-section and perimetral bracing system, 8,700m².
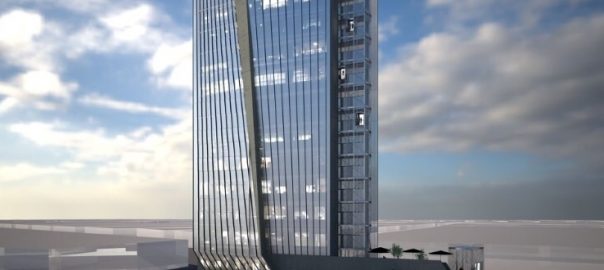
Mixed structure of earthquake-resistant frames with reinforced concrete stiffening walls. 16 stories and 4 basement levels, 9,500m².
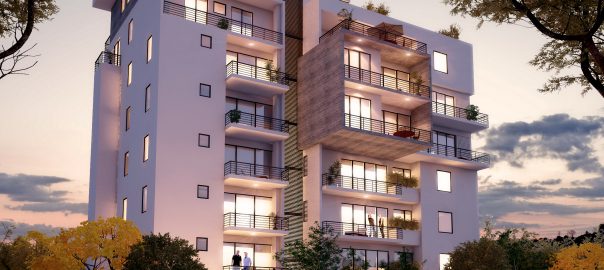
Mixed structure of earthquake-resistant frames with stiff reinforced concrete walls. 8 stories and 2 basement levels, 5,500m².
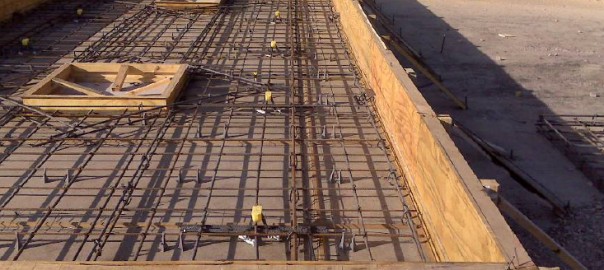
24,500m² building designed as a heavy traffic warehouse. Steel lightweight structure with joists. Structural steel trusses of variable cross-section, with Tilt-up perimeter walls designed for lifting and seismic conditions.
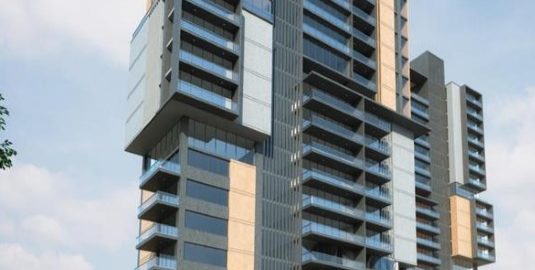
Structure of earthquake-resistant frames with reinforced concrete stiffening walls. 20 stories and 3 basement levels, 36,600m².
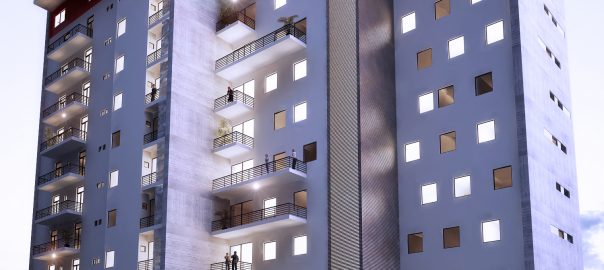
Mixed structure of earthquake-resistant frames with stiff reinforced concrete walls.
13 stories and 3 basement levels, 12,300m²
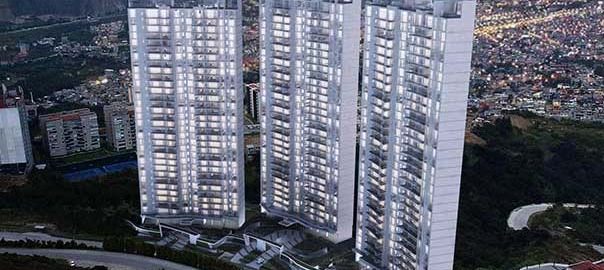
Structure with earthquake-resistant steel frames with reinforced concrete stiffening walls. 31 stories and 4 basement levels, 126,000m².
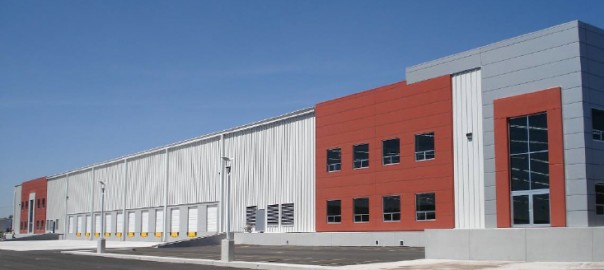
20,300m² building designed as a heavy traffic warehouse.
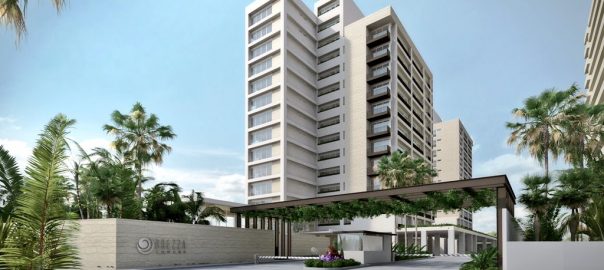
Structural System: Reinforced Concrete Moment-Resisting Frames and Core Walls Dual System with prefabricated slab system. 15 stories and 1 parking level, 11,236m².
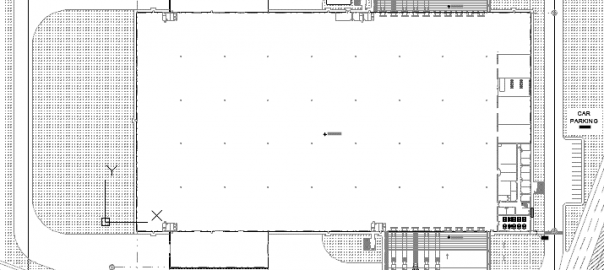
Steel lightweight structure with joists. Structural steel trusses frames of variable cross-section, 28,300m².
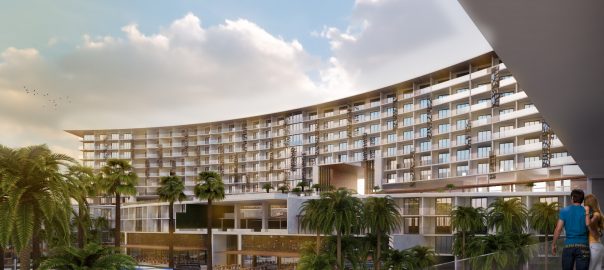
Reinforced Concrete Moment-Resisting Frames and Shear Walls Dual System.
2 to 11 stories, 57,000m².
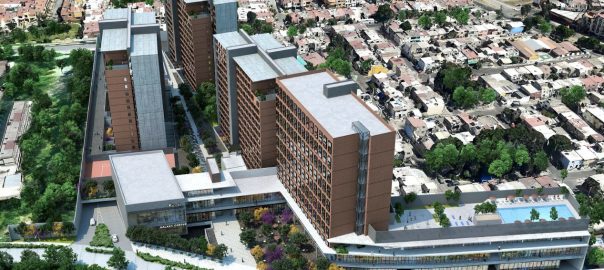
Structure of earthquake-resistant frames with reinforced concrete stiffening walls. 16 stories and 5 basement levels, 146,500m².
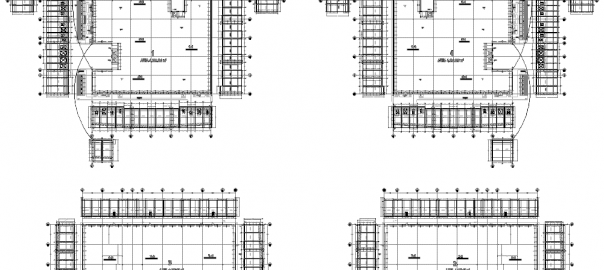
Steel lightweight structure with joists. Structural steel trusses of variable cross-section with Tilt-up perimeter walls, 16,800m².
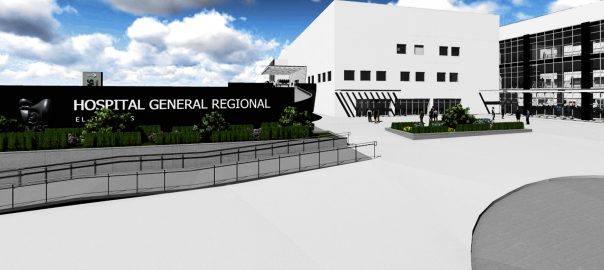
Structure of earthquake-resistant frames with reinforced concrete stiffening walls. 4 stories, 35,000m².
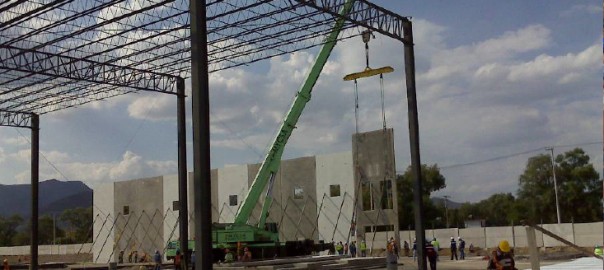
32,100m² building designed as a heavy traffic warehouse.
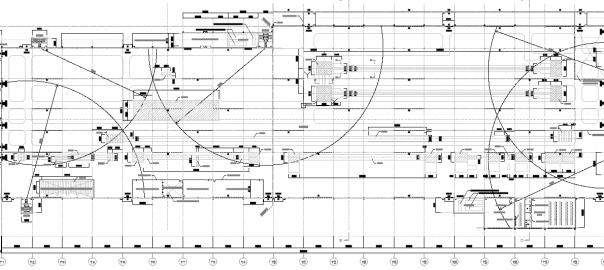
Steel lightweight structure with joists. Structural steel trusses of variable cross-section and perimetral bracing system. Load capacity on deck up to 580kg/m². Ground surface: 38,000m²
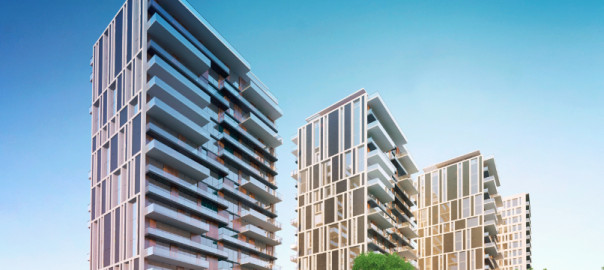
Structure with prefabricated slabs and earthquake-resistant frames with rigid reinforced concrete core. 19 stories and 1 basement level, 18,300m².
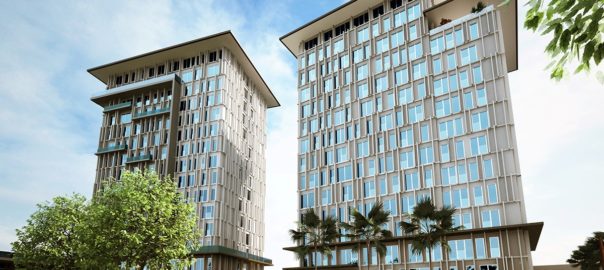
Structure of earthquake-resistant frames with reinforced concrete stiffness core.
21 stories and 3 basement levels, 20,400m².
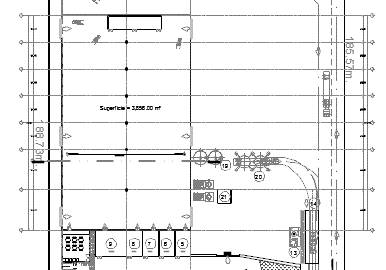
Steel lightweight structure with joists. Structural steel trusses of variable cross-section and perimetral bracing system, 4,700m².
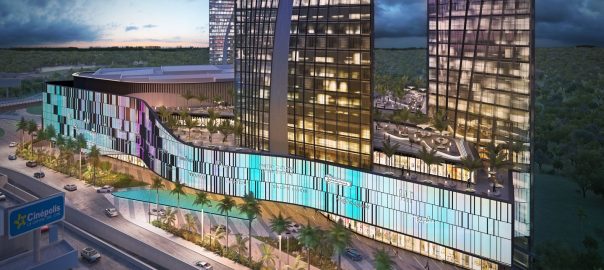
Reinforced Concrete Moment-Resisting Frames and Shear Link Steel Dampers within Concentric Diagonals. Elevation: 18 stories and 2 pre-existing basement levels.
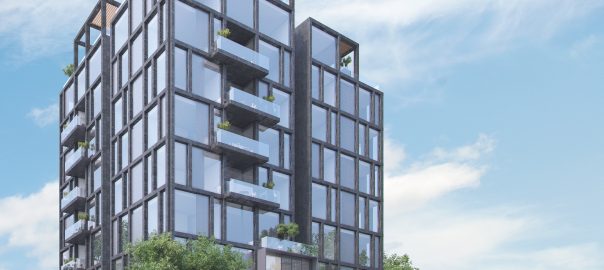
Mixed structure of concrete walls and earthquake-resistant frames of reinforced concrete. 12 stories and 2 basement levels, 6,700m².
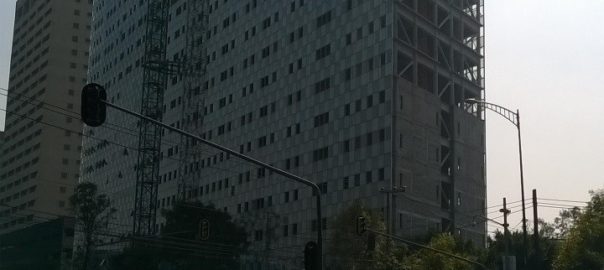
Structure with prefabricated slabs, seismic-resistant reinforced concrete frames and stiffening walls. 25 stories and 3 basement levels, 12,740m².
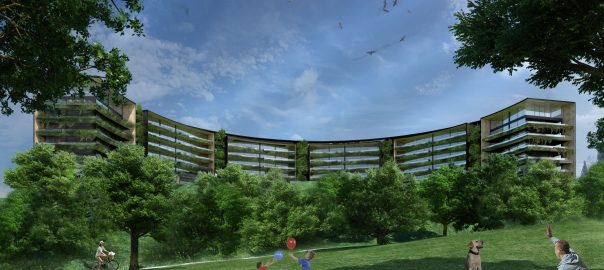
Structure of earthquake-resistant frames, rigid core and reinforced concrete stiffening walls. 7 stories and 1 basement level, 33,000m².
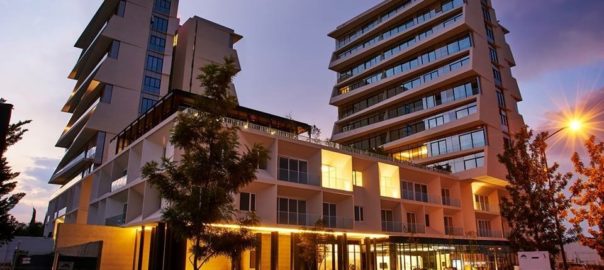
Mixed structure of earthquake-resistant frames with stiff reinforced concrete walls. 12 stories and 2 basement levels, 28,400m².
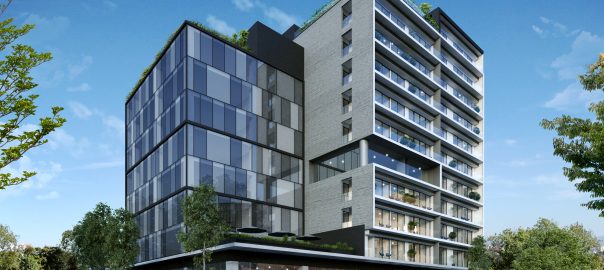
Mixed structure of earthquake-resistant frames with stiff reinforced concrete walls. 11 stories and 3 basement levels, 14,900m².
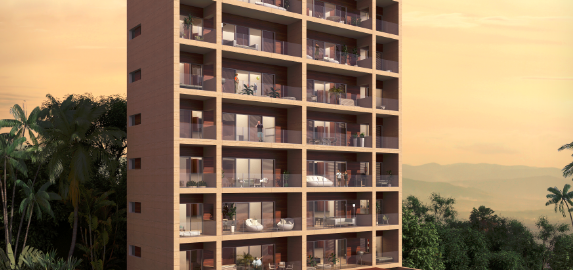
Reinforced Concrete Moment-Resisting Frames and Shear Walls Dual System.
11 stories, 3,600m².
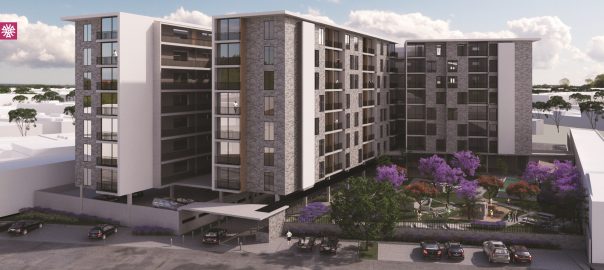
Mixed structure of earthquake-resistant frames with stiff reinforced concrete walls. 7 stories and 2 basement levels, 27,800m².
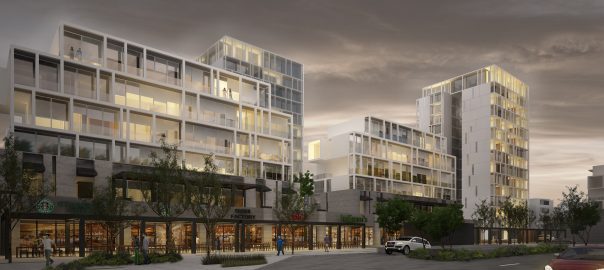
Mixed structure of earthquake-resistant frames with stiff reinforced concrete walls. 5 to 7 stories, 1 basement level, 22,700m².
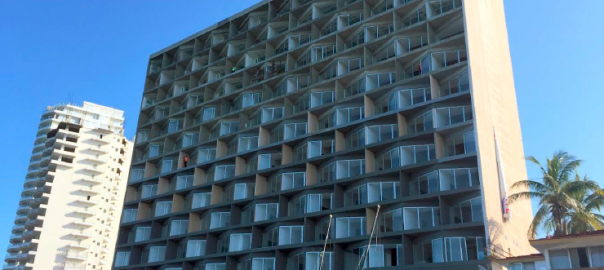
Reinforced Concrete Moment-Resisting Frames and Shear Walls Dual System.
13 stories and 1 basement level, 12,800m².
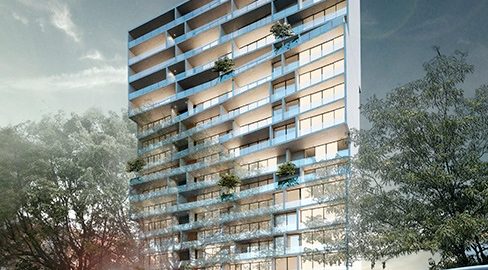
Mixed structure of earthquake-resistant frames with reinforced concrete stiffening walls. 16 stories and 2 basement levels, 14,000m².
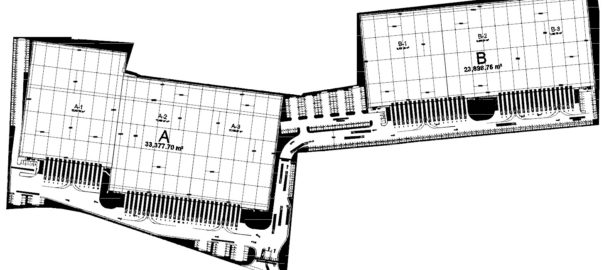
Steel lightweight structure with joists. Structural steel trusses of variable cross-section with Tilt-up perimeter walls.
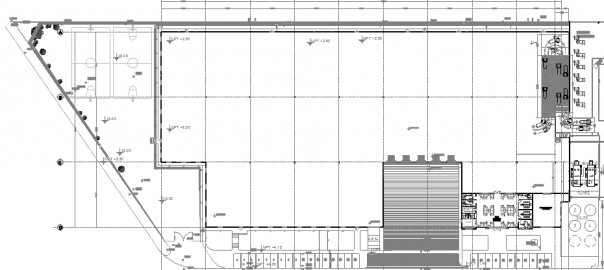
Steel lightweight structure with joists. Structural steel trusses of variable cross-section with Tilt-up perimeter walls, 8,100m².
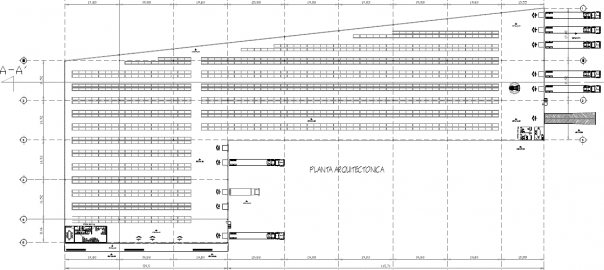
Steel lightweight structure with joists. Structural steel trusses of variable cross-section with Tilt-up perimeter walls, 9,200m².
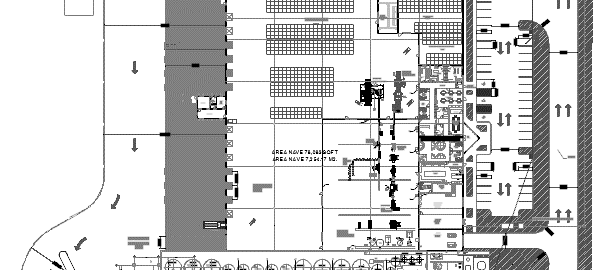
Steel lightweight structure with joists. Structural steel trusses of variable cross-section with Tilt-up perimeter walls, 12,700m².
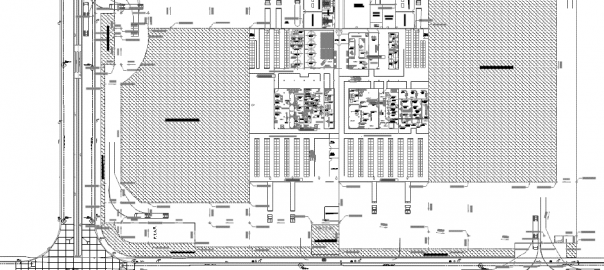
Steel lightweight structure with joists. Structural steel trusses of variable cross-section and perimetral bracing system, 7,600m².
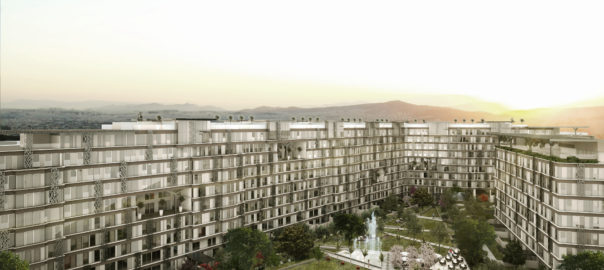
Mixed structure of earthquake-resistant frames with stiff reinforced concrete walls. 9 towers of 11 stories and 2 basement levels, 63,330m².
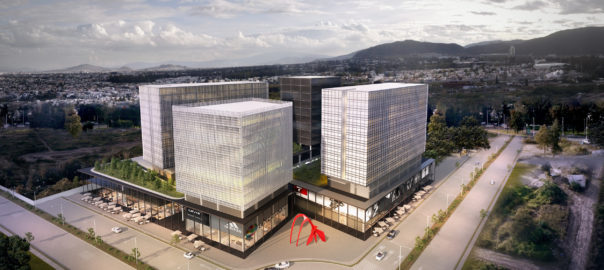
Mixed structure of earthquake-resistant frames with stiff reinforced concrete walls and post-tensioned slabs. 12 to 18 stories and 2 basement levels, 73,000m².
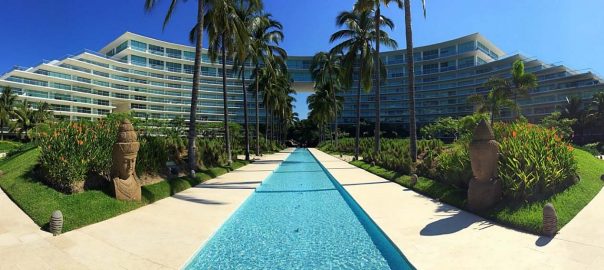
Reinforced Concrete Moment-Resisting Frames and Shear Walls Dual System and PT slabs. 10 stories and 1 basement level, 75,000m².
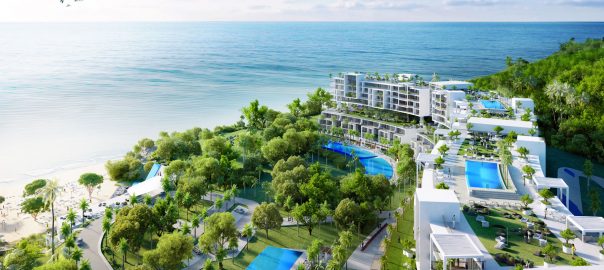
Reinforced Concrete Moment-Resisting Frames and Shear Walls with PT slab system. 6 stories and 2 basement levels, 12,450m².
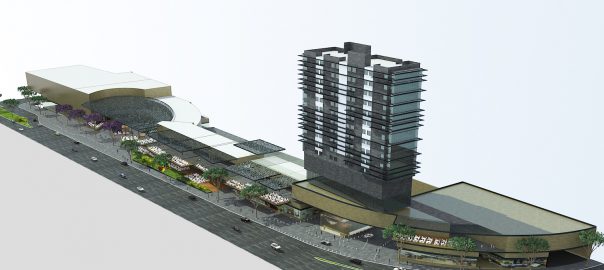
Hotel – Reinforced Concrete Moment-Resisting Frames. Mall –Steel Moment-Resisting Frames. 3 mall stories and 16 hotel stories, 53,240m².
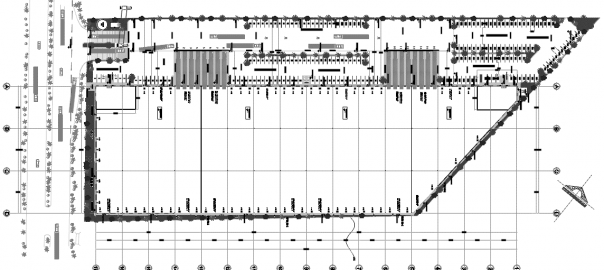
17,100m² building designed as a heavy traffic warehouse.
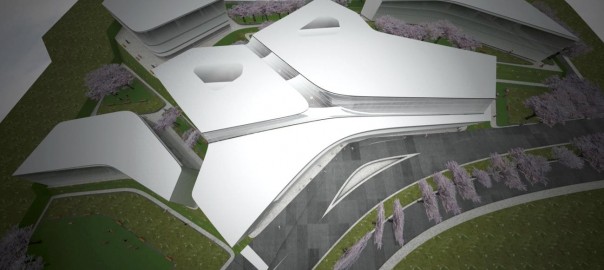
Structure of earthquake-resistant frames with solid reinforced concrete slabs, 3D Slab for large clearings. 2 hospital levels, 10,000m².
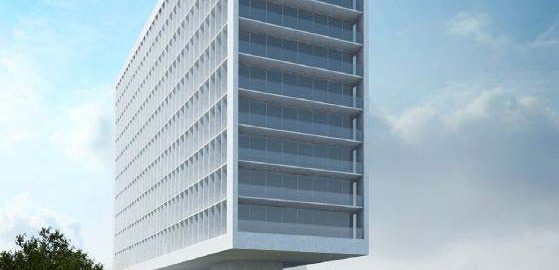
Mixed structure of concrete walls and earthquake-resistant frames of reinforced concrete. 11 stories and 4 basement levels, 16,075m².
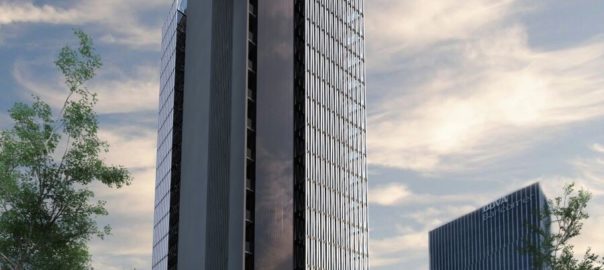
Structure of earthquake-resistant frames with reinforced concrete stiffening walls. 24 stories and 5 basement levels, 23,000m².
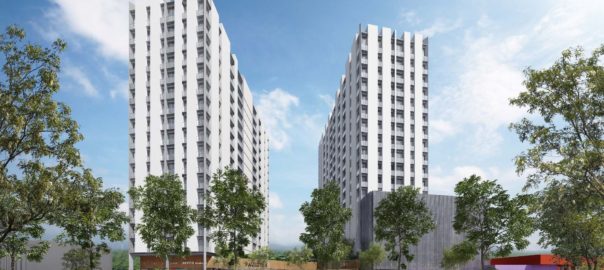
Structure of earthquake-resistant frames with reinforced concrete stiffness core. 17 stories and 2 basement levels, 46,800m².
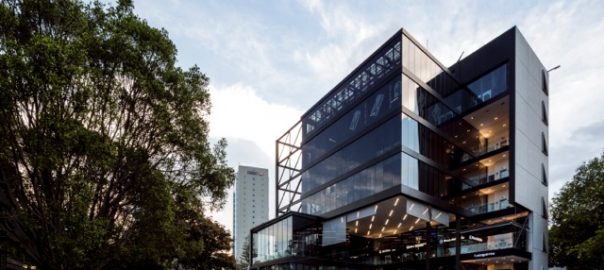
Structure of seismic-resistant steel frames with diagonals. 6 stories and 2 basement levels, 4,200m².
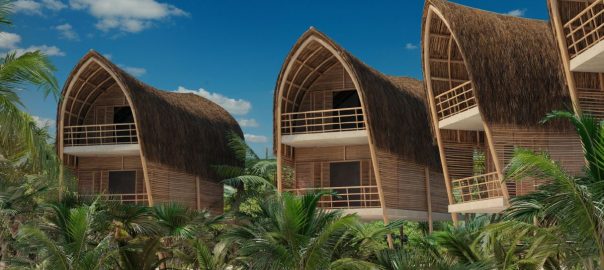
Steel beam and concrete ribbed slab system, reinforced concrete shear walls for lateral structural system. 27 units for rooms, service and amenities.
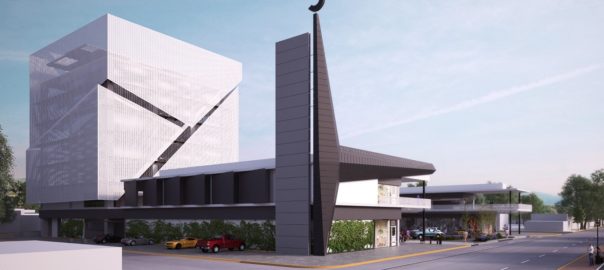
Mixed structure of earthquake-resistant frames with stiff reinforced concrete walls. 5 stories and 1 basement level, 12,500m².
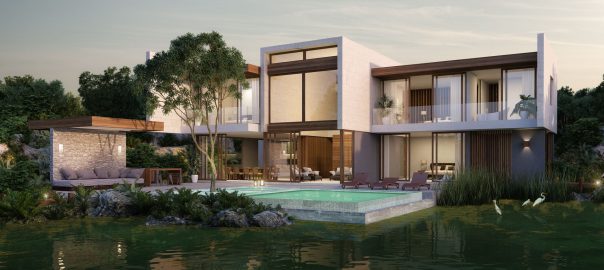
Steel beam and prefabricated slab system, reinforced concrete shear walls and masonry for lateral structural system. 24 units of 2 stories.
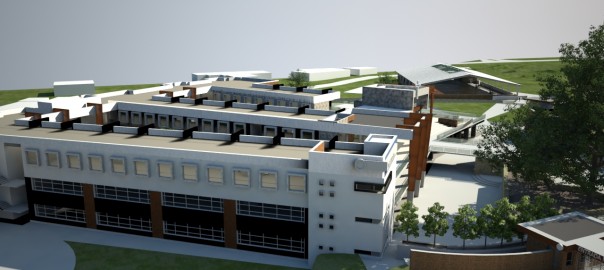
School facility with earthquake-resistant reinforced concrete frames. 5 academic buildings, 50,000m².
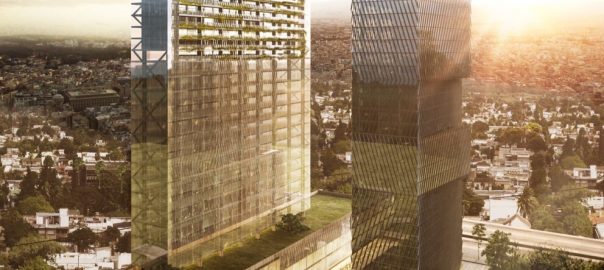
Reinforced Concrete Moment-Resisting Frames and Shear Walls Dual System, Composite Columns in a Concentrically Braced System. 29 stories and 6 basement levels, 95,000m².
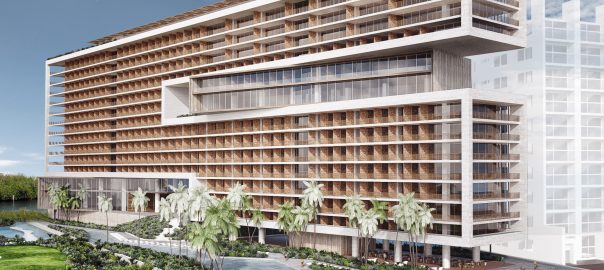
Reinforced Concrete Moment-Resisting Frames and Shear Walls. Vierendeel trusses for cantilevered spans. 16 stories and 1 basement level, 60,800m².
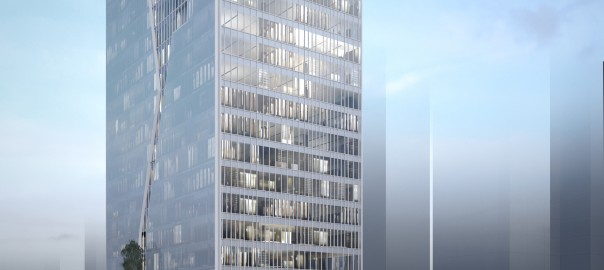
Rigid reinforced concrete core combined with metal structure. 20 stories and 7 basement levels.
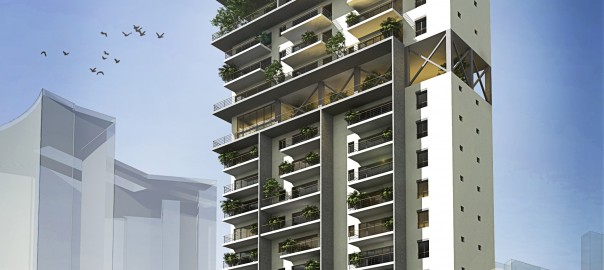
Mixed structure of concrete walls and earthquake-resistant frames of reinforced concrete. 21 stories and 3 basement levels, 19,800m².
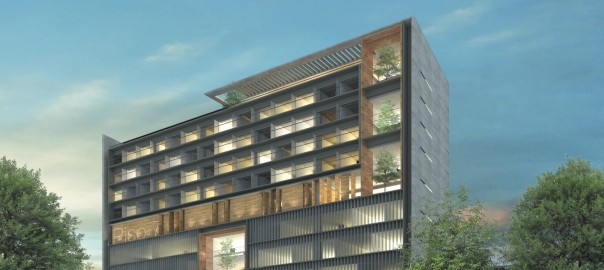
Structure with post-tensioned slabs and seismic-resistant reinforced concrete frames. 14 stories and 5 basement levels, 25,500m².
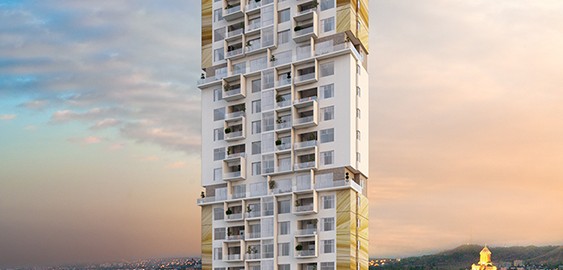
Rigid reinforced concrete core combined with metal structure. 32 stories and 3 basement levels, 24,500m².